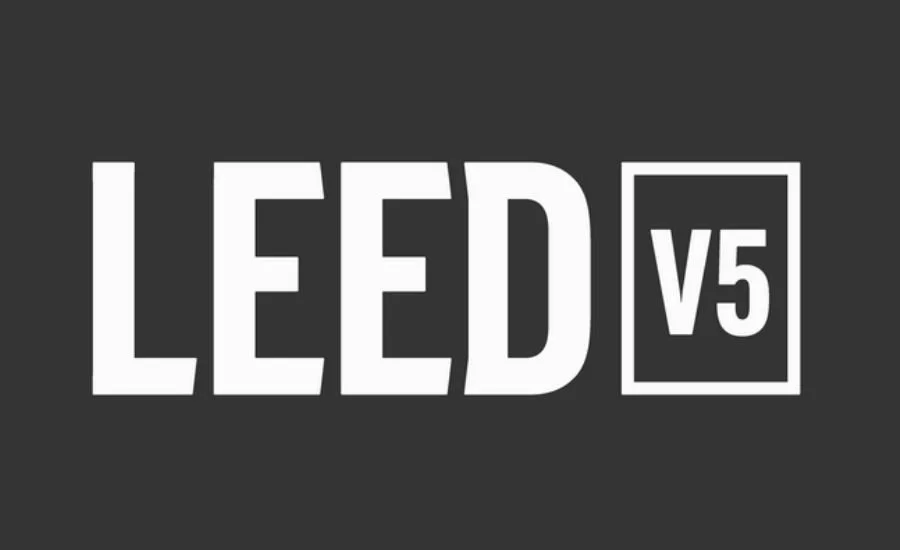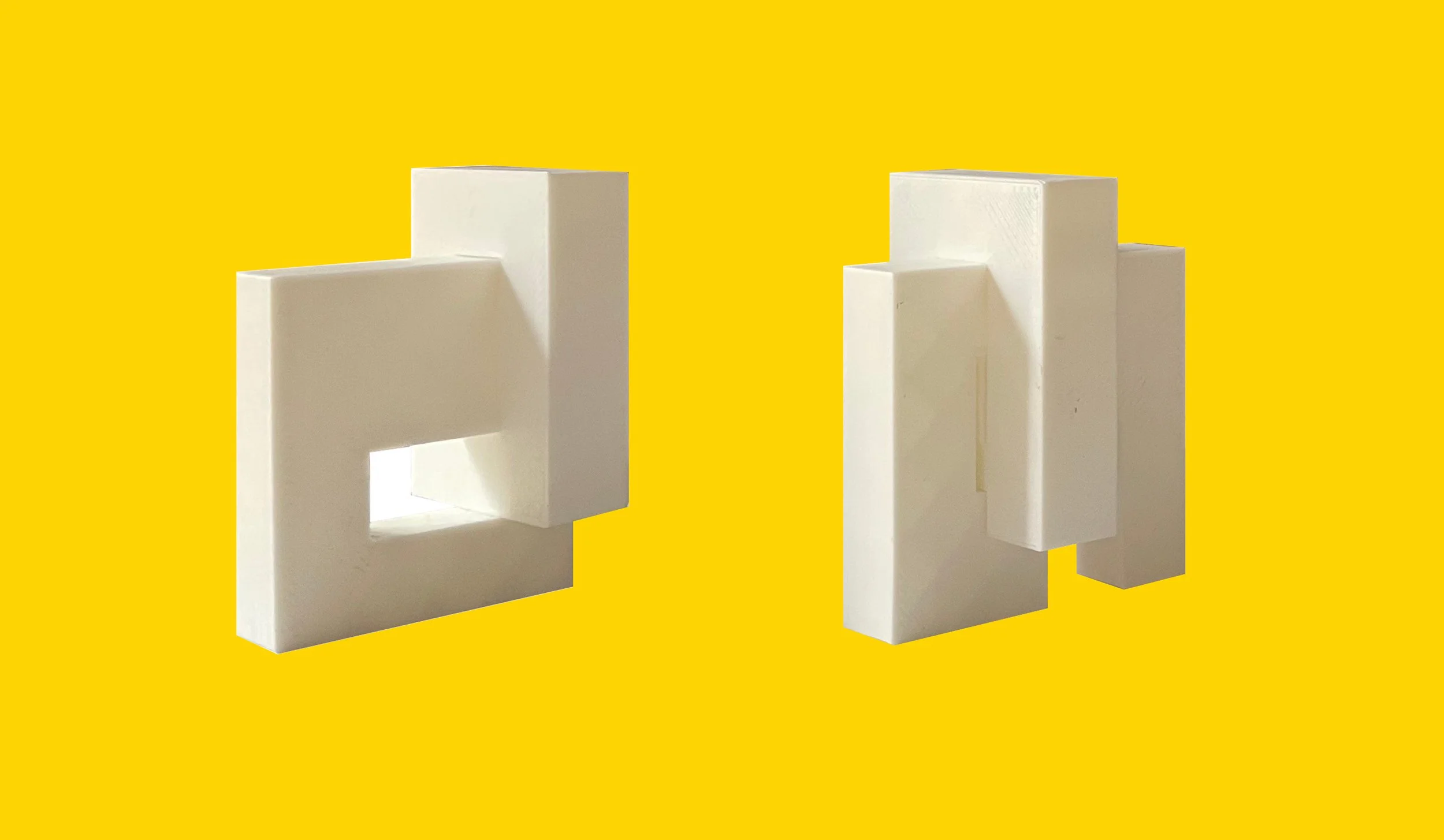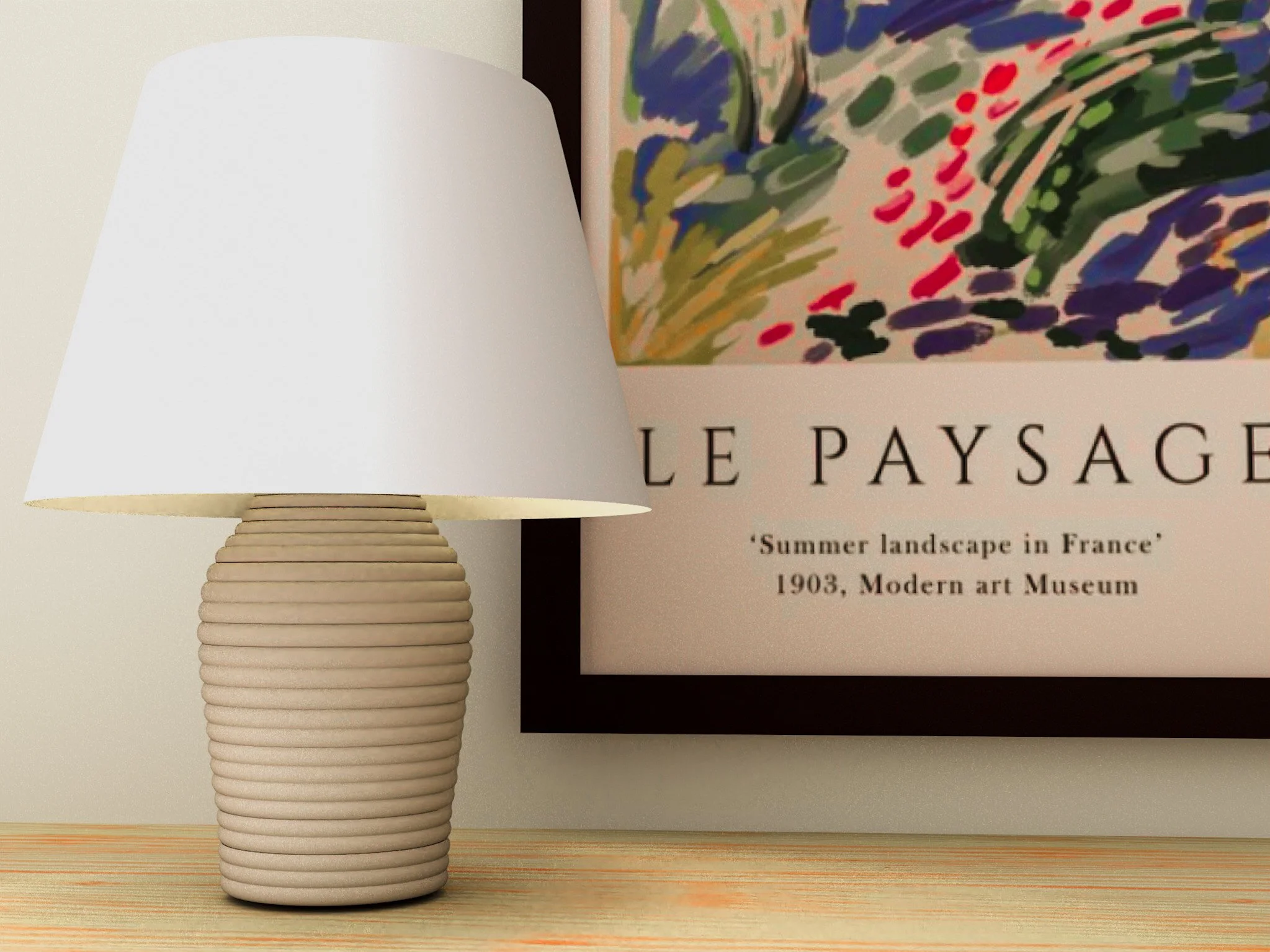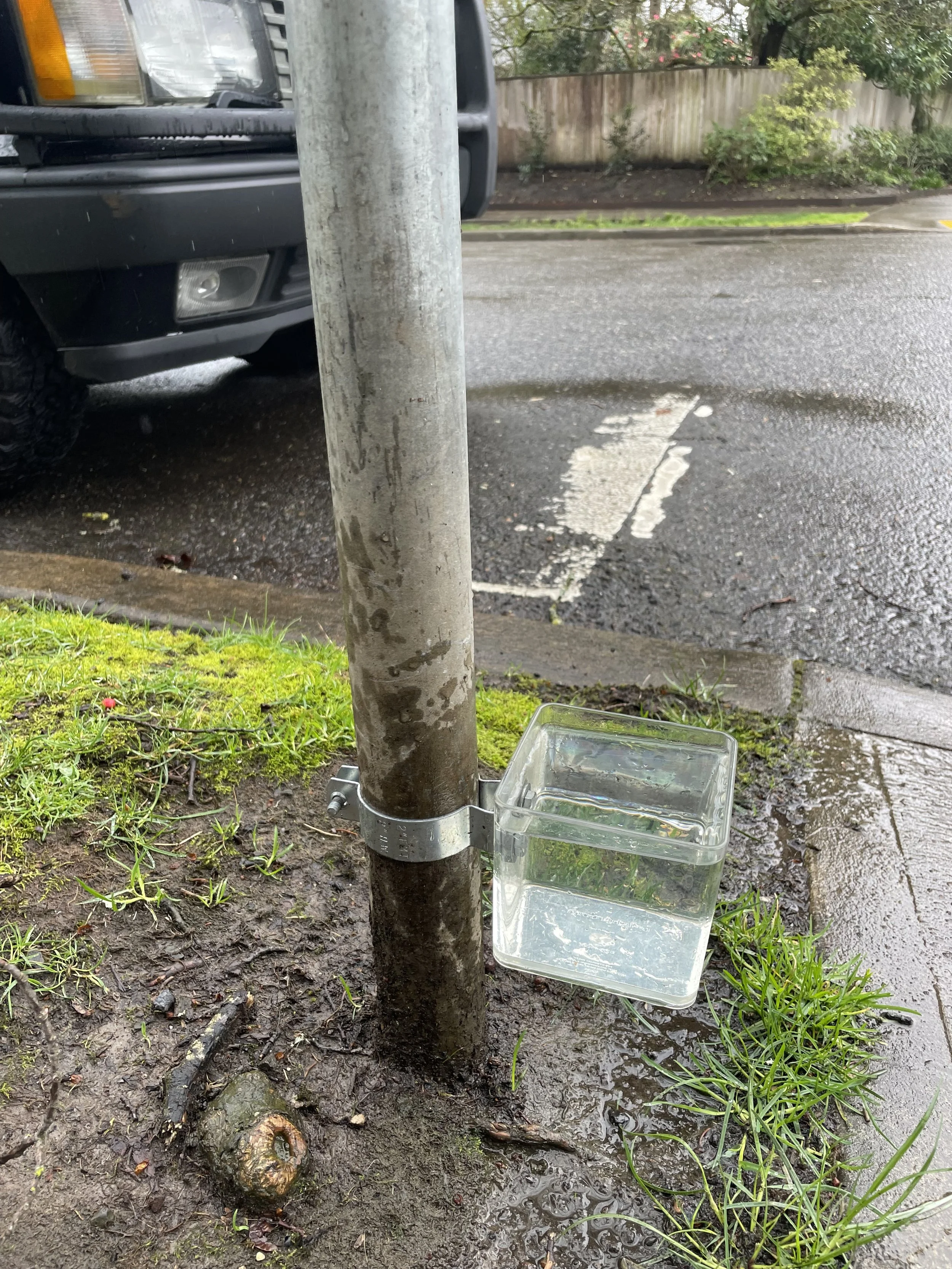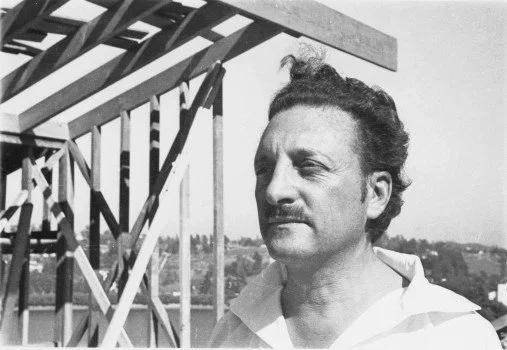GREEN BUILDING
USGBC
Projects pursuing LEED certification with USGBC can use these presentations to guide them if pursuing points within the location and transportation category. Points are distributed between 3 subcategories: compact and connected development, transportation demand management, and electric vehicles.
-
The compact and connected sub-category focuses on density and access. Projects have an opportunity to earn up to 8 points. Click here to learn how.
-
USGBC requires projects to estimate their users annual carbon emissions. This information will provide a baseline that projects can then use to measure change over time. Click here to learn how.
-
ARCHITECTURE
RHINO/CREALITY_PRINT
DESIGNING FOR DISASSEMBLY
Building from a foundation of infinitely iterating I began with a single object, composed of two parts and deliberately set the following constraints: each object should be an iteration of the object that precedes it; each object must have no more than three components, and each object must remain intact, or joined, so that it can be picked up and moved about without falling apart.
REALISTIC RENDERS
RHINO/ADOBE PHOTOSHOP + LIGHTROOM
The models in these renderings were all built and rendered in rhino. What I like about a realistic rendering, as opposed to something more abstract, is the daylighting detail. Being able to visualize the relationship between a projects orientation (or openings) and daylighting is one of my favorite tools in the design development phase.
PROGRAMMING
RHINO/ADOBE ILLUSTRATOR
STUDIO EXPLORATION
This is a personal project I worked on in the summer of ‘24. Portland has wonderful options for single-person living and I had become quite interested in documenting the various programming methods for units under 550 sq. ft. Through observation I would learn that older units had distinctly separate kitchens, often including a space for dining. These units also had occupants entering into large, open spaces that weren’t designed for any particular activity. Entrances in newer units were different, in that nearly all had occupants coming in through their kitchens.
Material ACCESS
MATERIAL ACCESS
This project attempts to find an alternative for animals who feel pressure to relocate when the deciduous trees they live in begin to lose their leaves. I began to think about this problem in the fall, when squirrel dreys in my neighborhood became visible. Through observation, I would learn that some of the nests remained occupied despite the lack of tree canopy. One day I witnessed a squirrel carrying a maple leaf in its mouth, all the way up to its drey, only to have it fall. This experience prompted me to think about the ways architecture could support these animals by providing elevated access to nesting materials and shelter alternatives during periods of extreme weather.
CLEAN WATER
ACCESS TO CLEAN WATER
This is another personal project I worked on in the summer of ‘24 when Portland temperatures began to exceed 100 degrees for several days at a time. It became very important for me to acknowledge that many of my non-human community members had no access to clean water and to develop a sustainable solution. My solution, ultimately (after several failed attempts), was to manufacture these “water troughs” and attach them to infrastructure in my neighborhood. Since then, I have continued to manage and maintain 7 troughs throughout ladds addition. This project has had an incredible response from the neighborhood and has been effective in, not only supplying clean water, but in creating community, inspiring similar projects, and changing habits.
WRITING + ANALYSIS
R.M. SCHINDLER
Rudolph Schindler (1887 - 1953) was a modern Viennese architect who strongly believed in the relational qualities between the site, the structure, and the interior. He often described his projects as an organism, insisting that each detail respond to the same theme. This continuity allows us to apply observations from one object to another, regardless of scale and complexity.
I developed a fascination with Schindler while completing a college course that required me to research and write about a piece of architecture and its historical context: I chose the Kings Road House. The following year I used furniture from the Kings Road House to analyze his theory of tectonics.
